Moving right along... I thought maybe a few of you would enjoy a nickel tour of the house (since very few of you have actually been to meet Forsythe yourself -- yes, my house's name is Forsythe). Let's start with the JoRun plat. Forsythe sits comfortably (and permanently, since he's on a big ole slab o' concrete) on Lot #80. This is a marked-up version of the plat with the first few lots built-on labeled with the builders' names (thus, the No. 80 label of "St. Andrew's" -- yay Jamey & Co.!).
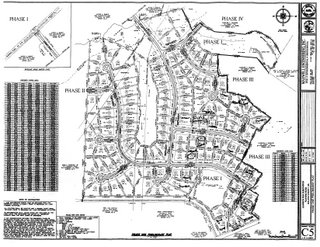
So, once you zoom in to Lot 80 (using your Google Earth program, y'know... although, unfortunately, Google Earth's sat-photos are a little (or a lot) obsolete... can't really tell if they still show the peanut fields or what!), you may see the top of the house. And if you remove the top (otherwise known as the roof), you may see the floorplan as such: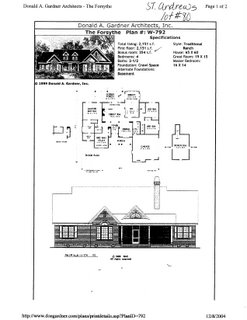
But, of course, the B&W line drawings just don't do it justice... so I'll try to give you more of an idea of how each of the rooms look lived-in... well, okay, maybe not "lived-in" since we really haven't done much with any of the rooms. But, at least with shortbread paint and floating floors, cherry cabinets and a little bit of furniture. I'll try to keep 'em in order with the floorplan above (clockwise, beginning -- of course -- with the screened-in porch). Sorry for the messy rooms... but I don't even clean for guests like some of y'all do. See if you recognize anything (or anypuppy... Coop and Kona thought I was crazy wandering around with that flashy thing again... but they're not shy to be in pics, that's for sure!).
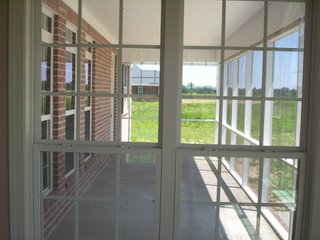 | 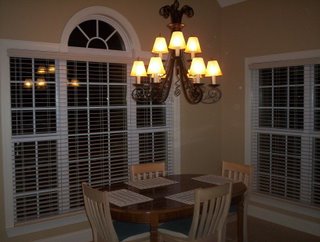 |
 | 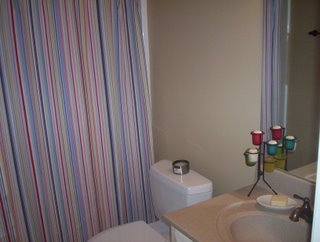 |
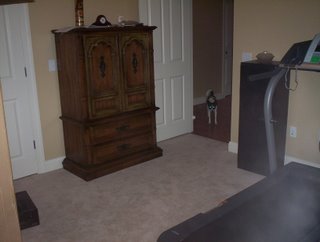 | 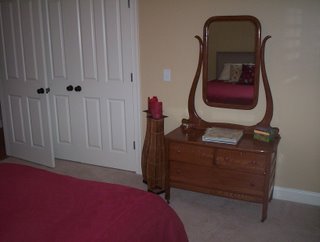 |
 | 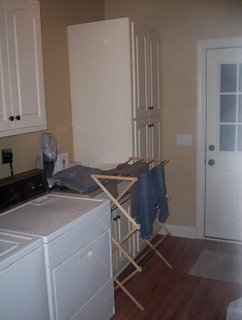 |
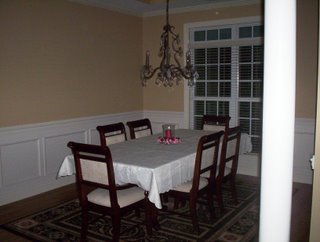 |  |
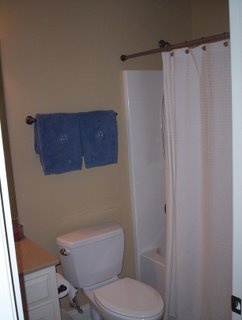 | 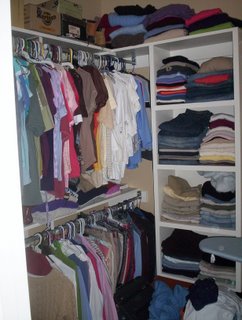 |
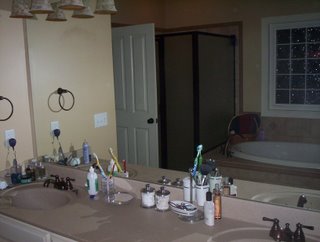 |  |
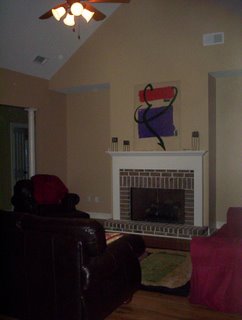 | 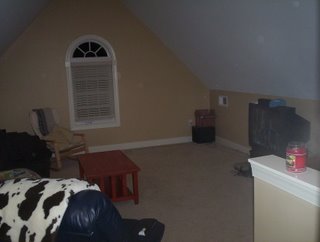 |
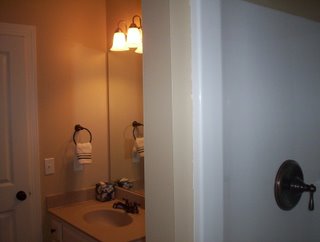 | |


No comments:
Post a Comment